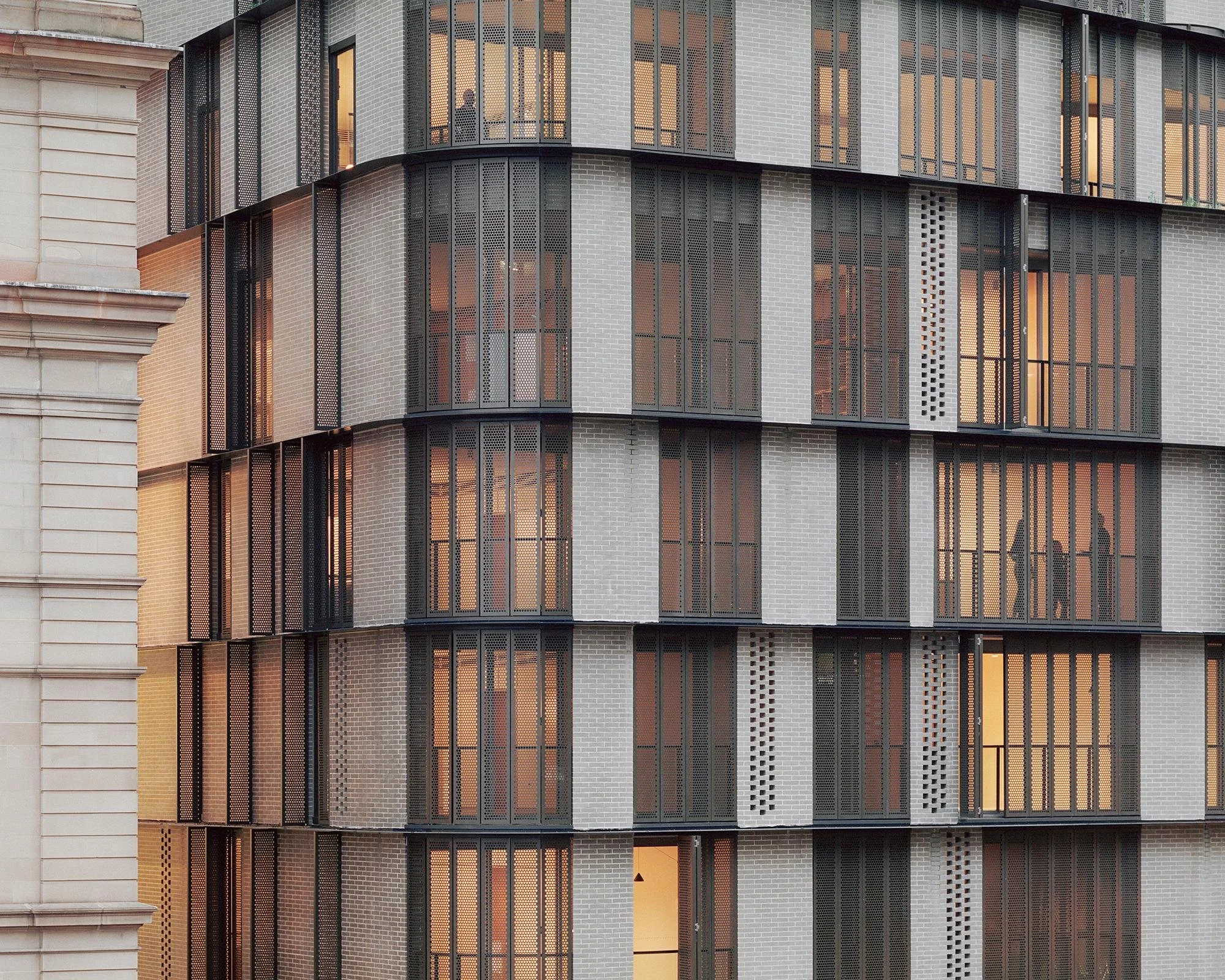The Filigree House is a rarity within Philadelphia’s Graduate Hospital Neighborhood. Unlike most buildings in this neighborhood it sits on a double-wide lot, which gave the design team a prominent canvas with which to contribute a bold statement to the streetscape, but with the challenge of staying within the confines of the existing neighborhood’s fabric. Making the most of the opportunity called for brick, of course!
As with any residence, privacy was a must for this 5,000-square-foot home. To provide that privacy, the Moto Designshop team created a four-layer brick screen at the front of the Filigree home. This delicately articulated screen rests on a series of curved steel support frames that artfully conceals the home’s interior.
While a solid brick wall would have delivered ultimate privacy, brick’s unmatched design flexibility was called upon to playfully engage the streetscape with a translucence that is more veil than mask, letting in natural light and hinting at the home’s interior design. The brick screen allows for selective views of ornamental features inside, including a beautiful helical staircase, and gives those within the home a chance to gaze out into the neighborhood.
Read More














