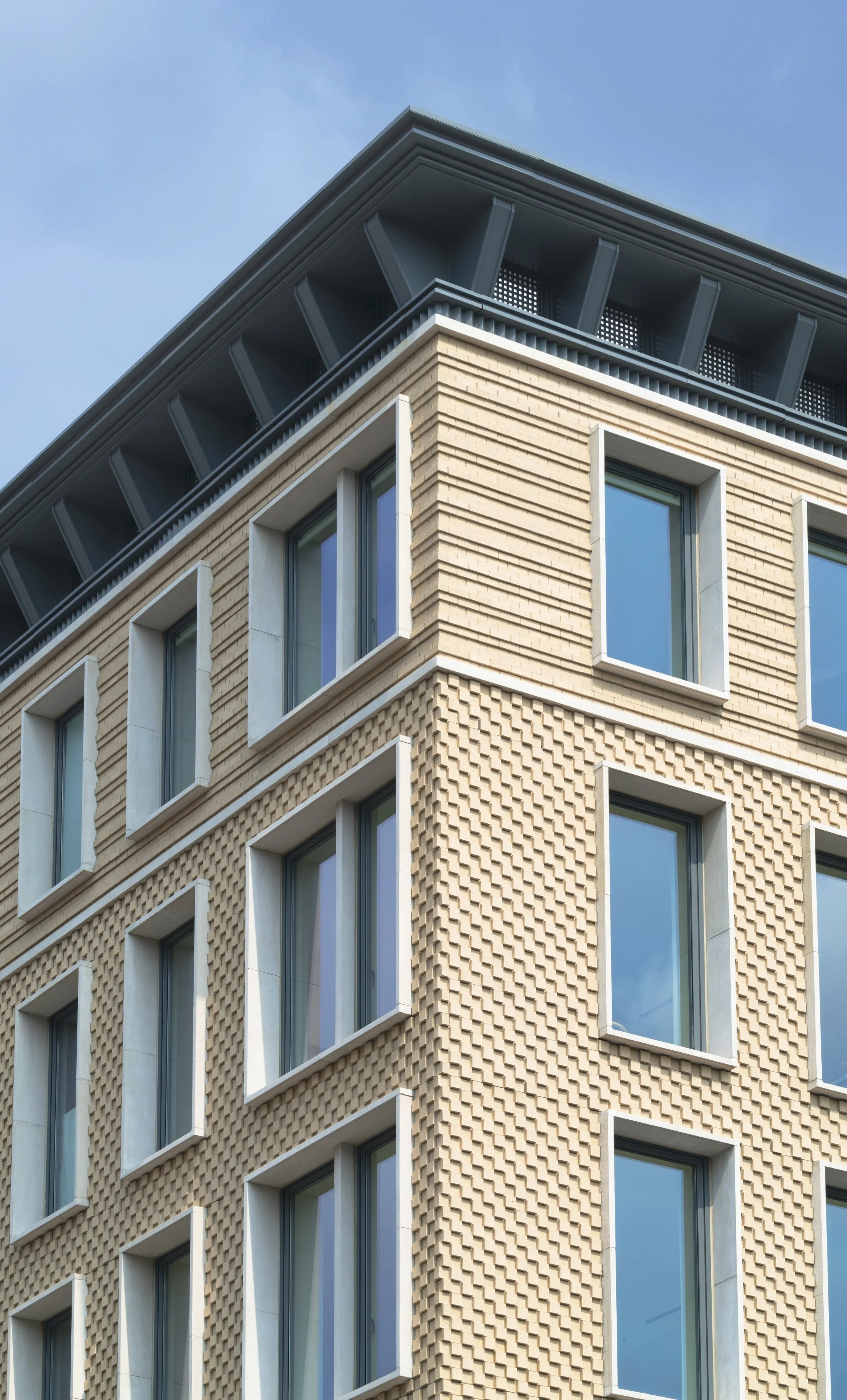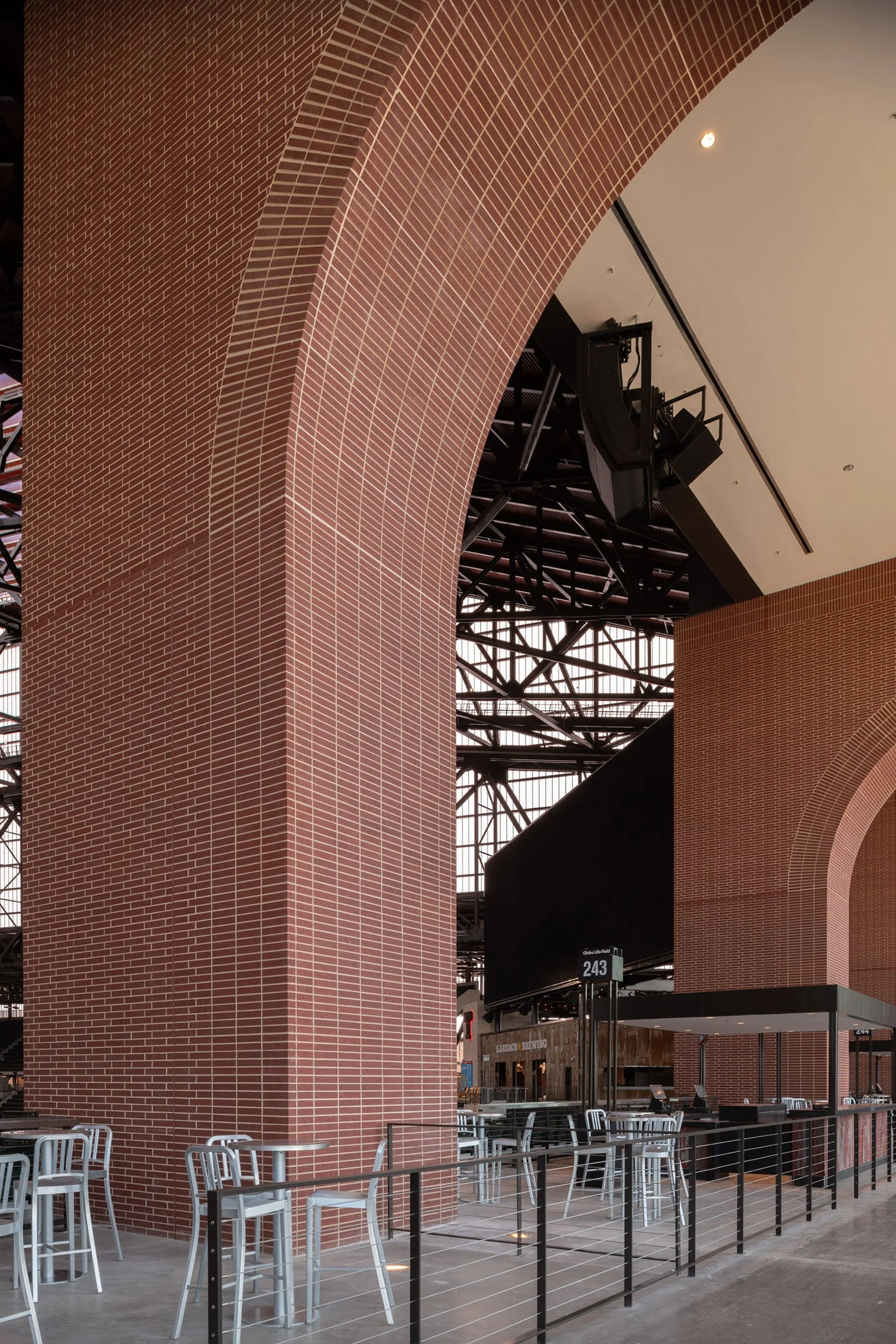Hodgetown proves brick and baseball were made for each other
/There’s been a resurgence in beautiful brick baseball stadiums in the last few decades. Oriole Park at Camden Yards was the first high profile ballpark to bring back the old-time charm of baseball venues, calling on brick as a major component. Since then many other newly-constructed stadiums have put brick’s design flexibility to work using a variety of new and old styles, but keeping the “it just feels right” character of brick at the center of their designs.
Minor League ballpark, Hodgetown, in Amarillo, Texas, puts a new-old spin on brick ballparks by incorporating a Midwest art deco style. Designers from Populous built a park that emulated the feel of adjacent downtown Amarillo, kicking off a new phase of revitalization for the area.
Read More














