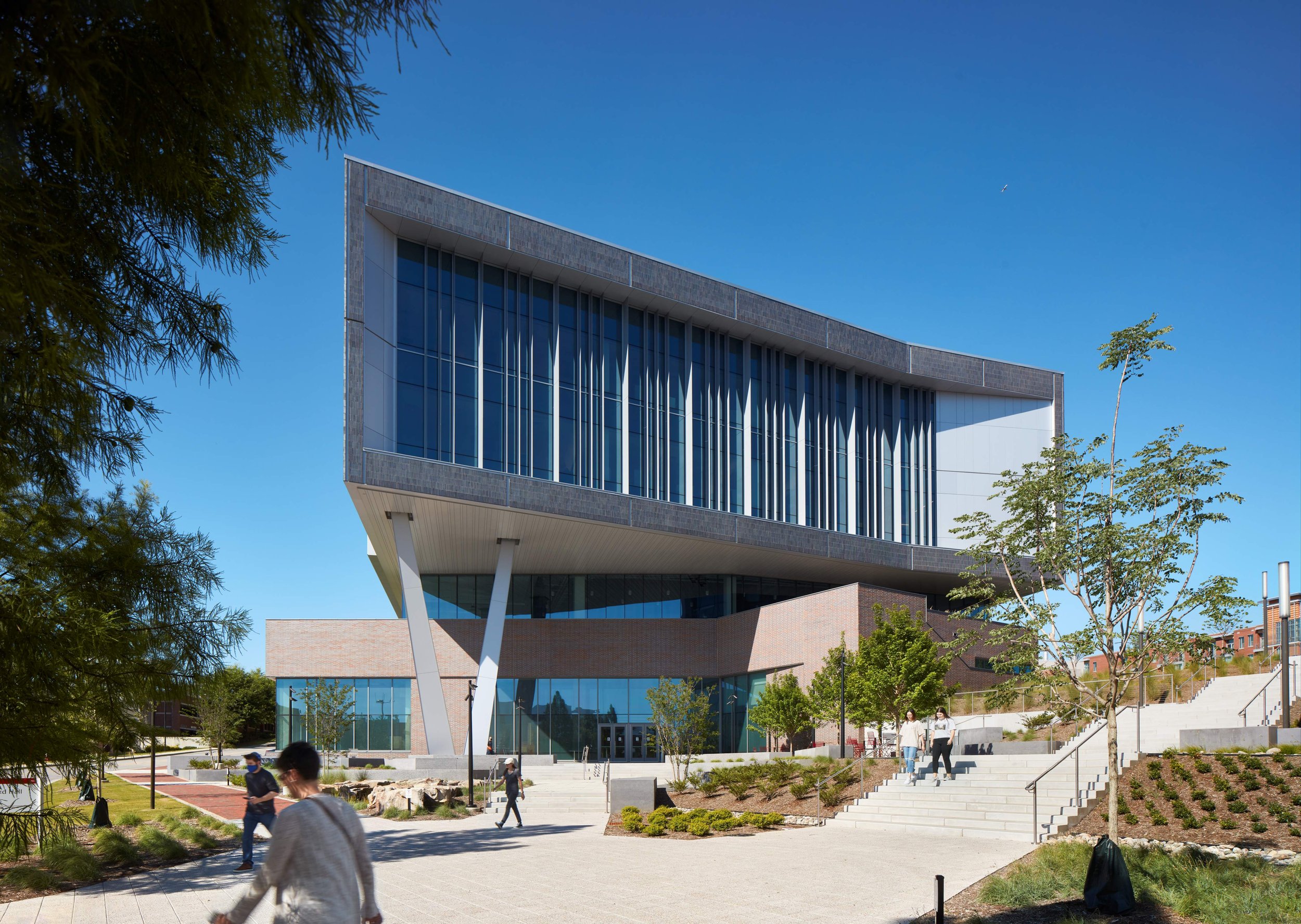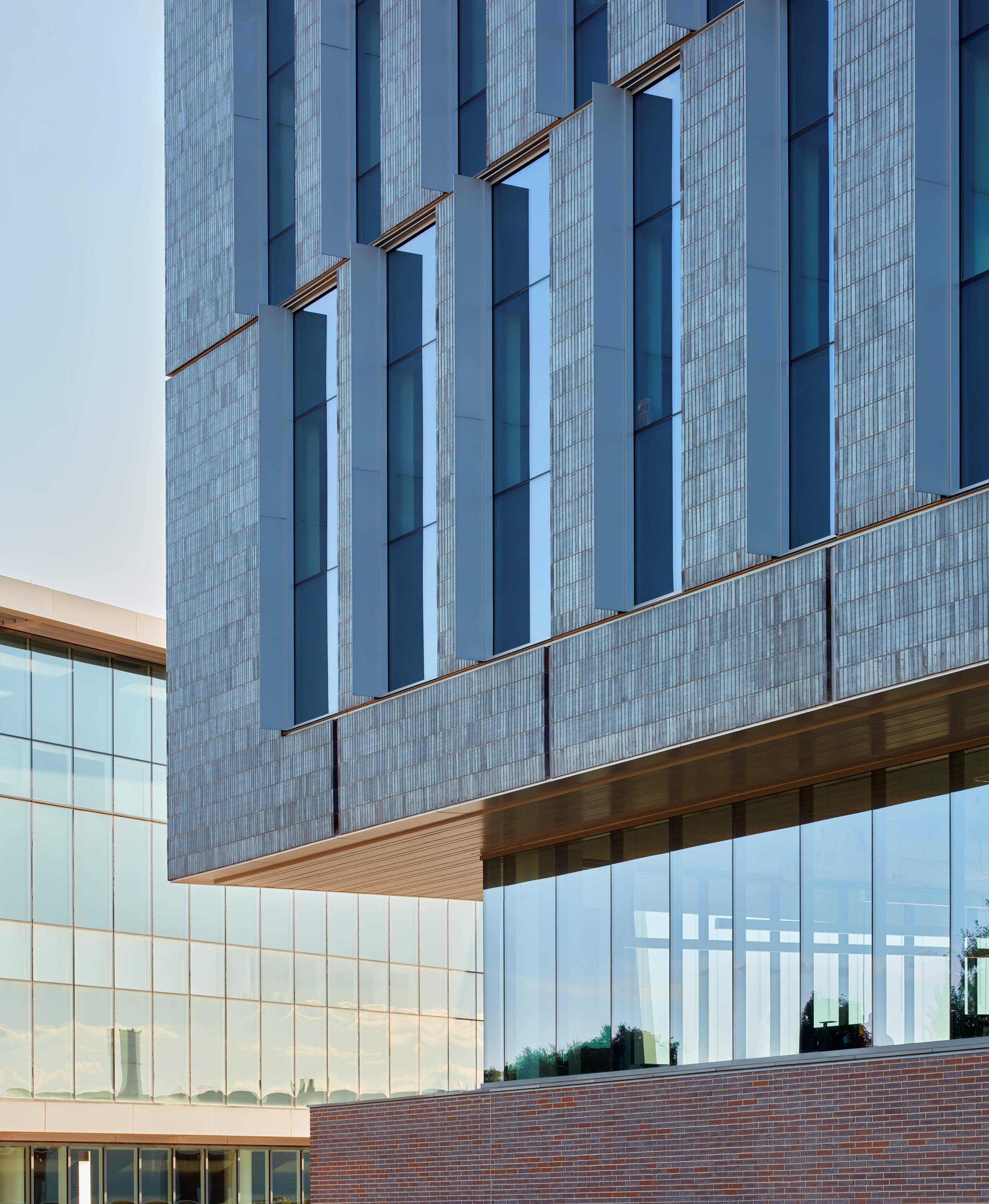Engineering on display: Fitts-Woolard Hall at North Carolina State University
/Form follows function. It’s a well known design principle, but in the case of the Fitts-Woolard hall on the Centennial Campus of North Carolina State University, the form is the function.
Designers from Clark Nexsen pursued a theme of “engineering on display” for the campus’ new engineering hub. The phrase takes on several meanings in Fitts-Woolard Hall as the highly transparent facades allow for glimpses of engineering education and innovation underway inside the walls, while dramatic structural elements are on full display with cantilevers at both the north and south ends of the building and a monumental steel-plated stairs with exposed truss design serving as an interior focal point. The structure itself becomes a teaching opportunity while cutting edge research hums along in the engineering laboratories housed inside. Indeed, a structural testing lab flanks the south entry.
Fitts-Woolard also functions as an “architectural bridge” between pre-existing building styles on the campus, occupying a space between the traditional red brick facades and punched window openings of the Engineering Oval buildings and the glass and aluminum curtain wall design of Hunt Library. Here, the amazing design flexibility of fired clay brick helped to bridge the divide between the styles, bringing a touch of the Engineering Oval’s tradition to the contemporary sleekness of glass and metal. Brick masonry (red in a running bond, a nod to tradition) frames large expanses of glass in horizontal punched openings at the structure’s base, while upper stories utilize flashed gray brick that is laid in a stacked bond soldier pattern, surrounding vertical window cutouts. Large expanses of glass, one projected from and others set into and sheltered by the facade, never lose their sharp machined feel thanks to excellent craftsmanship with the application of the gray brick and aluminum spacers separating the masonry in large panels. Both brick colors were produced by Glen-Gery.
The integration of brick in two different bonds with structural steel and glass in dramatic cantilevers and angles is a testament not only to the versatility of brick, but also to the kinds of innovations in construction engineering that continue to be advanced at Fitts-Woolard Hall.
All photos by Mark Herboth.

















