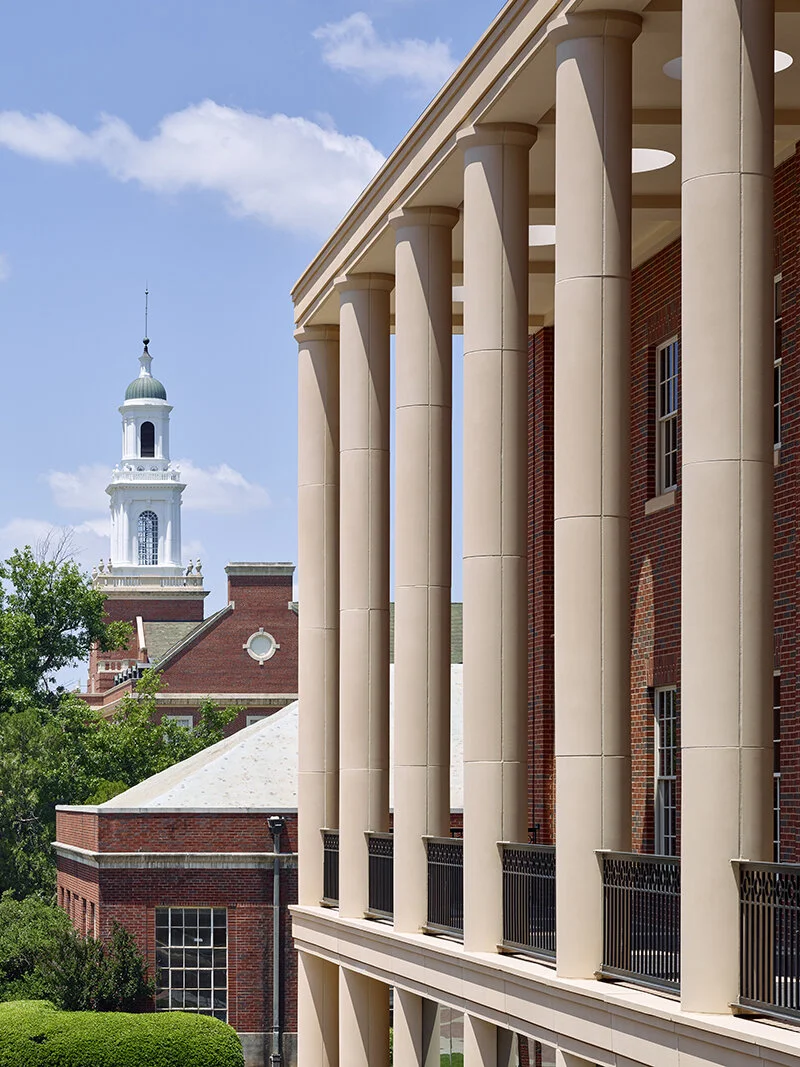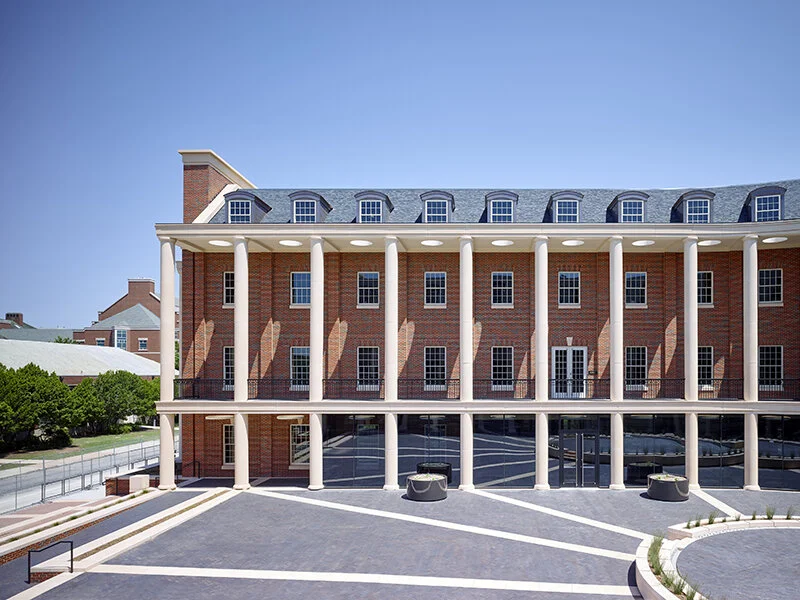Sturdy, useful, and beautiful: The Spears School of Business at Oklahoma State University
/When it comes to the Spears School of Business, project architect Rand Elliott invokes first century Roman architect Vitruvius who asserted that great architecture contains firmness, commodity, and delight. In other words, it is “sturdy, useful and beautiful.” That description applies equally to the Spears building at Oklahoma State University and it’s chief building material, clay brick.
Calling heavily on the tradition of Georgian architecture at OSU, Rand Elliott used true Georgian principles and true fired clay brick to create the “bookend” landmark for the campus, connecting the east-west axis of Legacy Walk. The structure’s footprint, expertly implemented by general contractor, Manhattan Construction Group, reflects the crescent forms that occur frequently in the Georgian architecture of Bath, England. The crescent, while historic, is given new prominence in the context of the OSU campus as the building curves to surround a prominent courtyard.
A glass wall at ground level separates the building’s blended red brick facade above from the dark brick pavers of the courtyard below, blurring the line between outside and inside as light spills into the adjacent crescent-shaped corridor and providing a transition to the flexible learning spaces that were a high priority for OSU faculty, staff, alumni, and students.
Rand Elliott used two different brick textures to provide a contrast in the way light and shadow play on the exterior wall panels, subtly enhancing the shape of the structure. The design specified 264,400 Modular Velour and 42,000 Modular Ruff brick in a custom blend made by Acme Brick specifically for use on the OSU campus. The site development also included 80,000 Dark Ironspot 4 x 8 pavers from Yankee Hill Brick.
All photos courtesy of Scott McDonald, Gray City Studios.

















