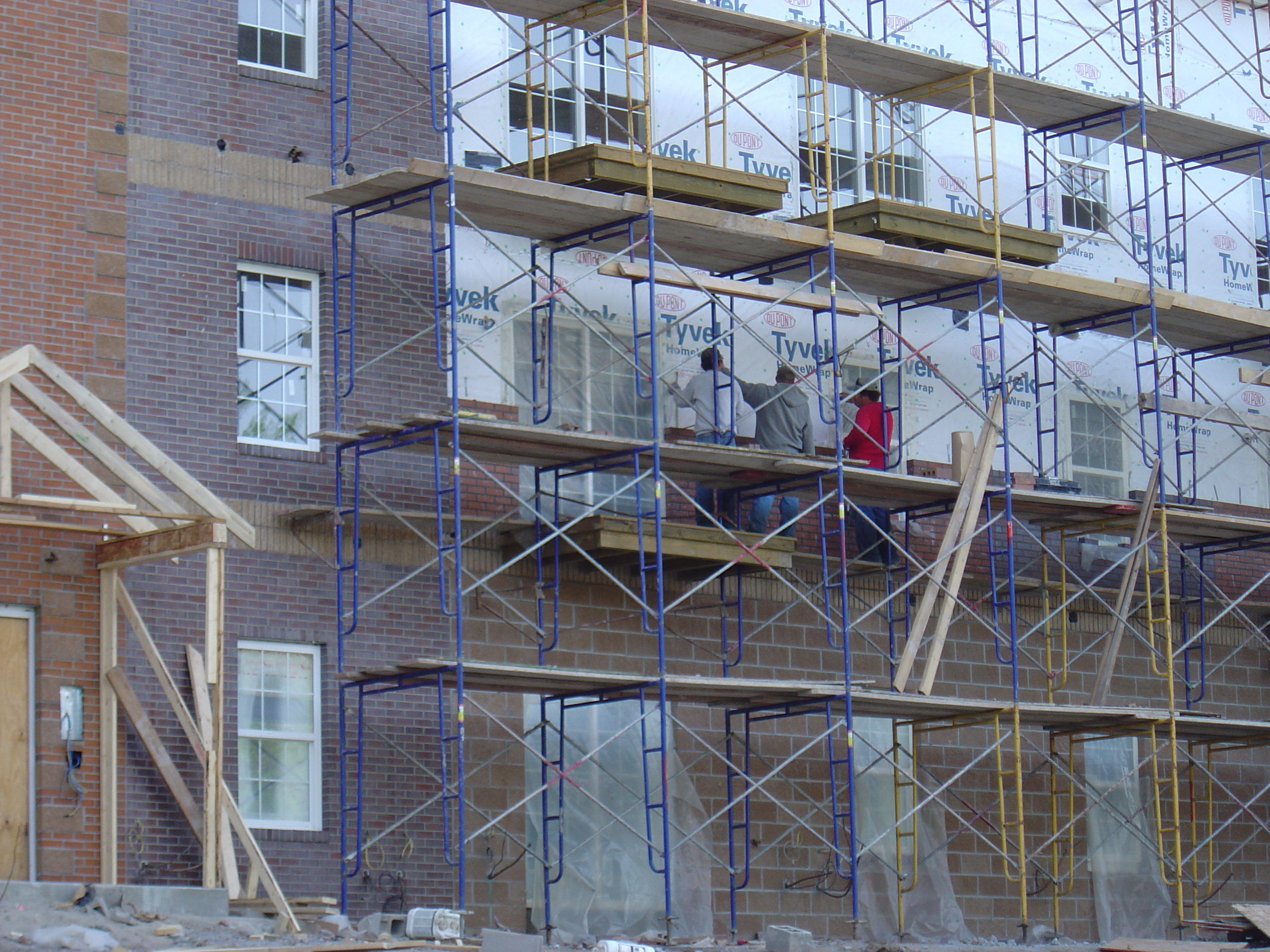Brick over wood framing - Why stop at 30 feet?
/As a conscientious follower of TMS 402 Building Code Requirements for Masonry Structures, you probably know that anchored brick facades over wood framing are limited to 30’ in height. End of story, right? Not so.
Wood framing is economical, flexible, and forgiving, and of course clay brick in a properly constructed cavity wall system is the most durable and beautiful cladding material there is. So why stop at 30’? True, the prescriptive provisions of the code seem to set that cap, but the code also provides flexibility, making mid-rise structures of up to five stories feasible when a full understanding of the code is applied.
There are two approaches to taller wood and brick structures within the parameters of TMS 402. First, a podium design utilizing two to three stories of wood framing above one or two stories of concrete, concrete masonry, or steel is a possibility. A steel shelf angle attached to this more rigid podium supports the brick-over-wood-framing of the upper stories while the lower stories’ veneer is supported by the foundation at or near ground level.
Secondly, the designer has the option of using the alternative design provisions of TMS 402 12.2.1 (AKA “rational veneer design”) for a portion of the veneer while sticking to the prescriptive requirements for the rest. There are many considerations to be accounted for when applying these alternative design provisions to tall brick/wood structures, many of which are related to expansion and shrinkage of the two materials and the different rates at which they change.
For all the details and technical advice, check out the Brick Industry Association’s “Brick Brief” on the topic.














