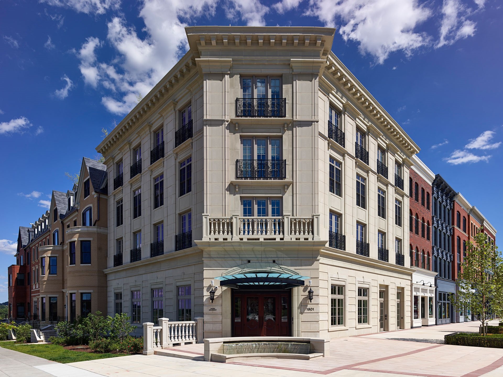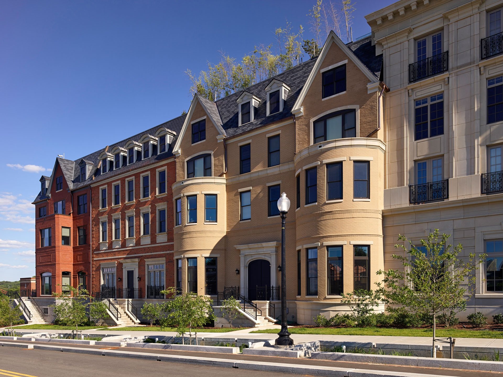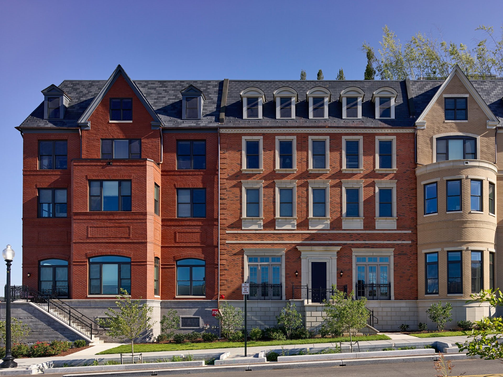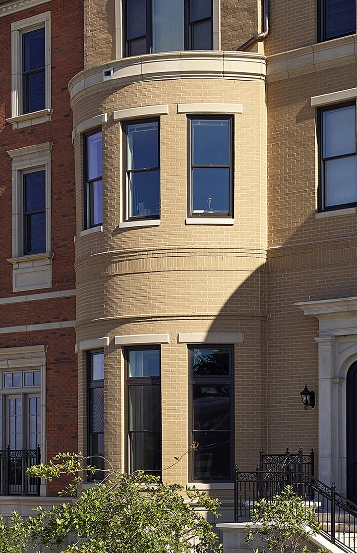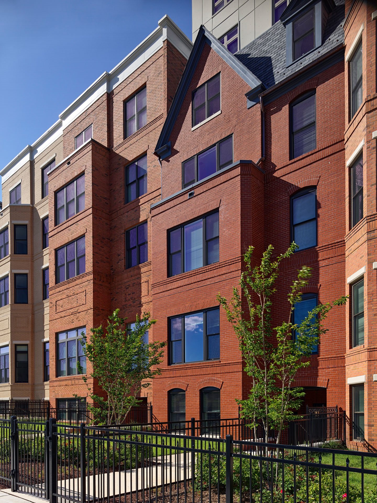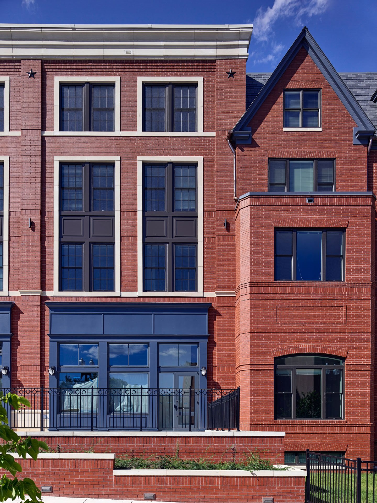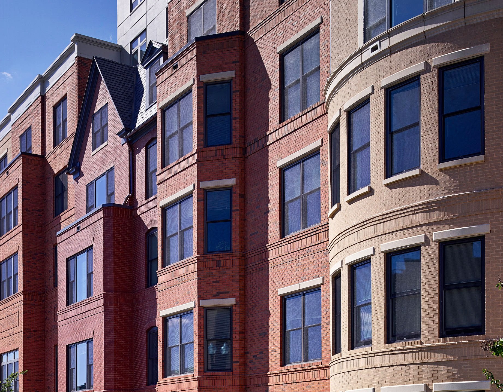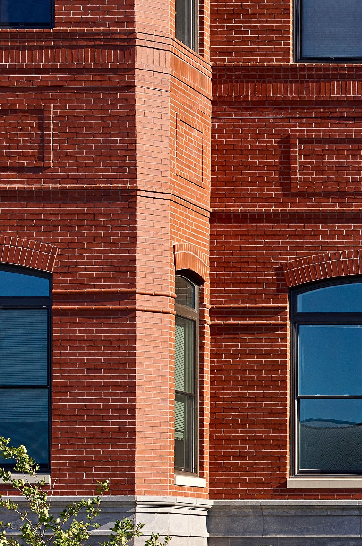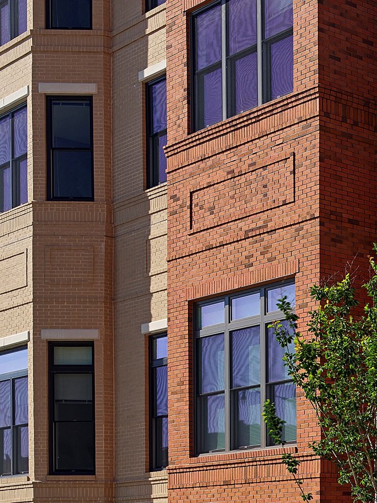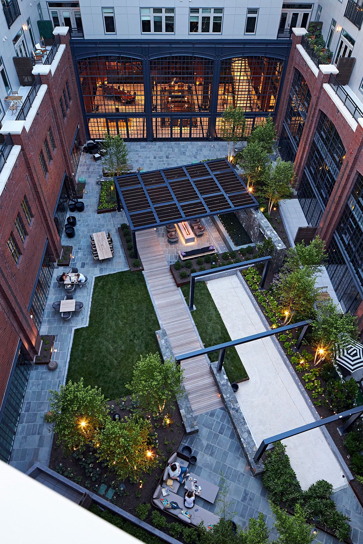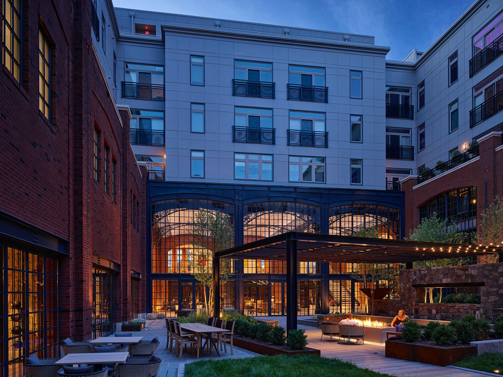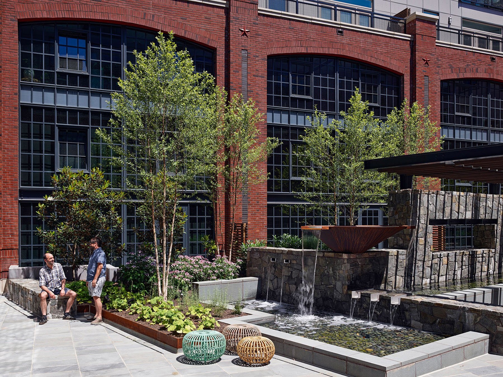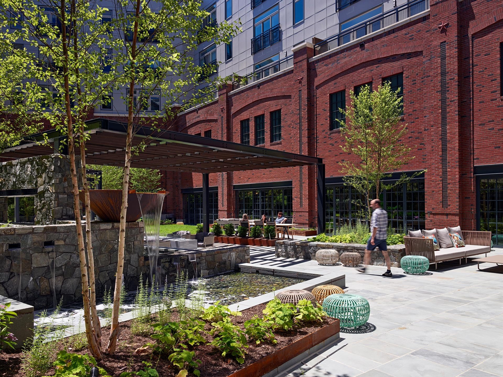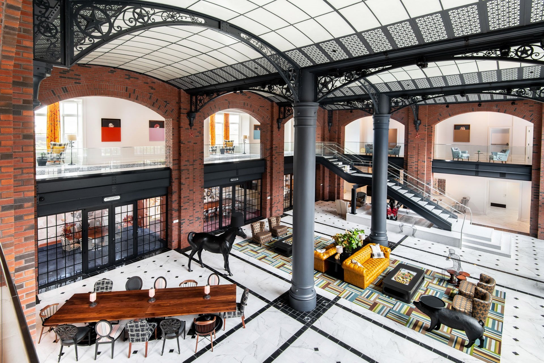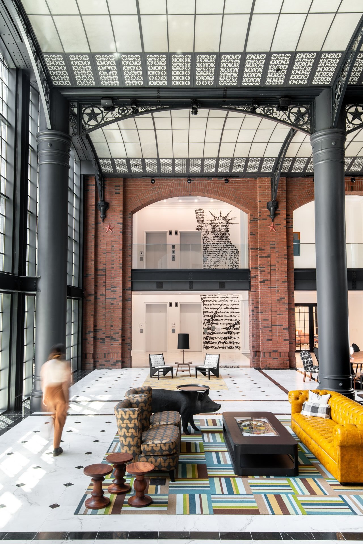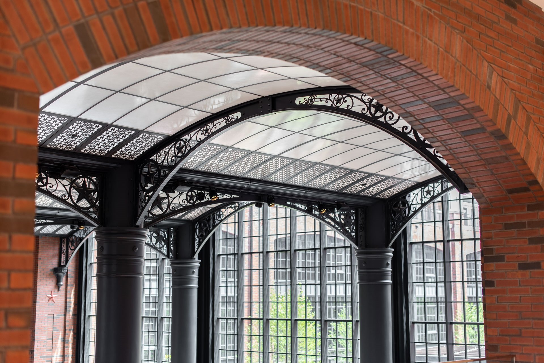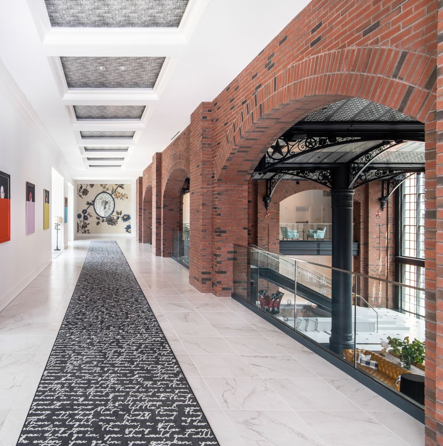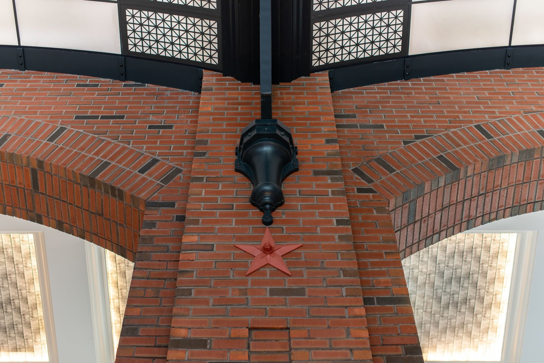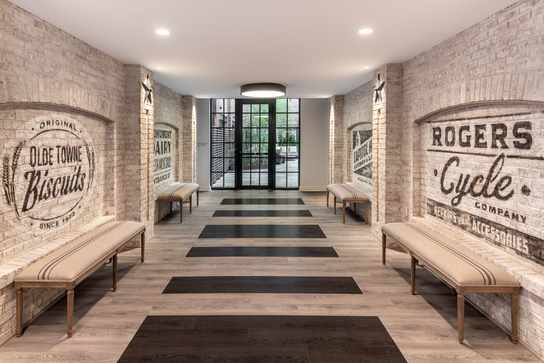Park Kennedy Uses Brick to Create an Inviting Space, Indoors and Out
/Few brand new residential complexes are as welcoming as Park Kennedy in Washington, D.C. This 290,000-square-foot apartment building by GTM Architects is the perfect example of how brick can provide detail, contrast, and a more human-scale appearance even in large projects.
When approaching Park Kennedy from the outside, it becomes immediately clear how well this new construction responds to its surroundings. As the GTM design team themselves describe, rather than creating a monolithic façade, “street facades are divided into smaller rowhomes and mansions, to fit within the context of the existing neighborhood and give an appearance of buildings that have developed over time.”
To divide a single structure into what appear to be multiple, distinct facades the designers employed fired clay brick of varying colors and textures which permit each section of the building to present its own unique character. That variation, along with small lawn spaces and generous sidewalks, gives a single large building a distinct neighborhood feeling and creates an inviting, pedestrian friendly environment.
A closer look at each façade section reveals the level of care the designers and the masons took to include captivating brick detail work. The most eye-catching rounded bays of brick, corbelled brick belt courses, and bull nose projections adorn Park Kennedy’s facades. Those features and other traditional brick detailing make the facades all the more intriguing the longer you gaze on them.
Pleasant brick design themes that give Park Kennedy its character don’t stop with the exterior. The interior two-story atrium shows off 15-foot brick arches which, in their style and arrangement, convincingly appear to provide structural support for the building even though they are purely ornamental. The same rhythm of large brick arches continues outside the atrium into the main courtyard with similar arches providing a framed view of the main courtyard from many of the apartment units within the building. A similar pattern of brick arches exists within the “Galleria,” which connects the main courtyard to a smaller, more private one. Within the Galleria the walls consist of whitewashed brick, providing the perfect canvas for murals painted by a local artist.
The completed Park Kennedy complex now provides a state-of-the-art mixed-use building that acts as a gateway to the New Hill East District Waterfront Neighborhood. Sourcing a wide range of brick from manufacturers Glen Gery, Watsontown Brick Company, Cherokee Brick, and Redland Brick Company was crucial to achieving that goal.
All exterior photos by Tom Holdsworth Photography. Interior photos by Laura Metzler.


