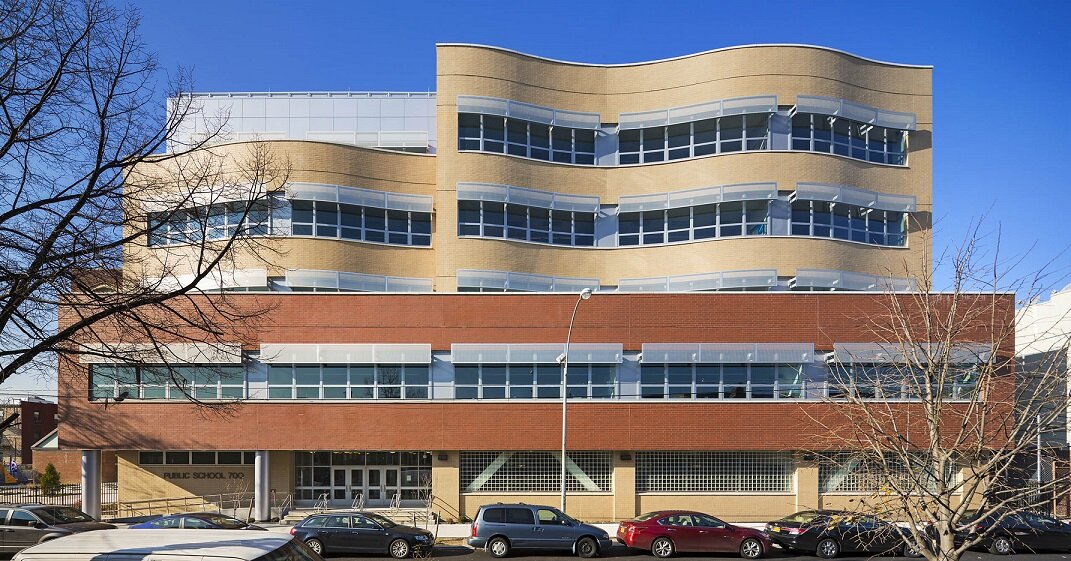How to bend a brick wall
/Lately we’ve featured some brick structures with curved walls and details. DeBruce Hall at the Kansas City Art Institute is a great example. In that case, a perfectly smooth appearance in a relatively tight radius was desired. The somewhat iridescent, shimmering look of the manganese ironspot brick, combined with the smooth curve, made parts of the structure almost seem to flow.
Curves in brick walls can be achieved with brick of standard dimensions or by cutting the individual brick units to accommodate their placement in the curve, but brick can also be sourced with its own bend built into each unit to achieve a predetermined radius when the wall is complete. DeBruce Hall used the latter approach, as standard brick laid in a tight radius would have created a bit of angular texture to the curve that didn’t fit the designers’ goals. To make the right choice for your project, consider the following factors.
What is the radius of the desired curve?
If the curved wall is to achieve a great deal of direction change in a small horizontal span, using standard uncut brick will result in a curve that appears to be less smooth. This effect is lessoned in a very broad facade where each brick need only be adjusted a bit from flush to complete the desired curve over a wide expanse of wall. Still, each unit will be sitting at a less-than-square position relative to the brick units beside it, or above and below it (depending on the bond pattern). Cutting standard brick can resolve some of the texture issues where units meet each other at head joints, but the face of each unit will still be flat — okay for broad facades with gentle radii, but perhaps not for small facades with tight curves. Cutting also comes with increased labor cost.
What size of brick will be used?
Whether the curve is to be made of cut or uncut standard brick, the issue of the flatness of each unit (and therefore the apparent angularity of the curve) is magnified in larger brick. Consequently, an even greater expanse of curved wall viewed from a greater distance would be required to deliver a smooth curved look, if that’s what the designer is after, when brick of large dimensions are used.
What orientation and bond pattern will be used?
It probably goes without saying, but when a brick wall curves horizontally, the horizontal dimension of the brick is the key. If the brick is to be laid with its long dimension up and down (as in a soldier course), the “flatness effect” of each brick face is reduced because the horizontal dimension is so much narrower in this orientation.
Know your numbers
The Brick Industry Association (BIA) has already done much of the work for designers of curved brick walls with its Brick Brief on the topic. This publication advises designers on minimum radii for brick of various sizes without cuts, the cut dimensions required to achieve particular radii with various sizes of brick, and more. If you’re designing and specifying for structures with curved brick walls — or any brick walls, for that matter — you’ll also want to check out BIA’s Technical Note 10: Dimensioning and Estimating Brick Masonry.





















