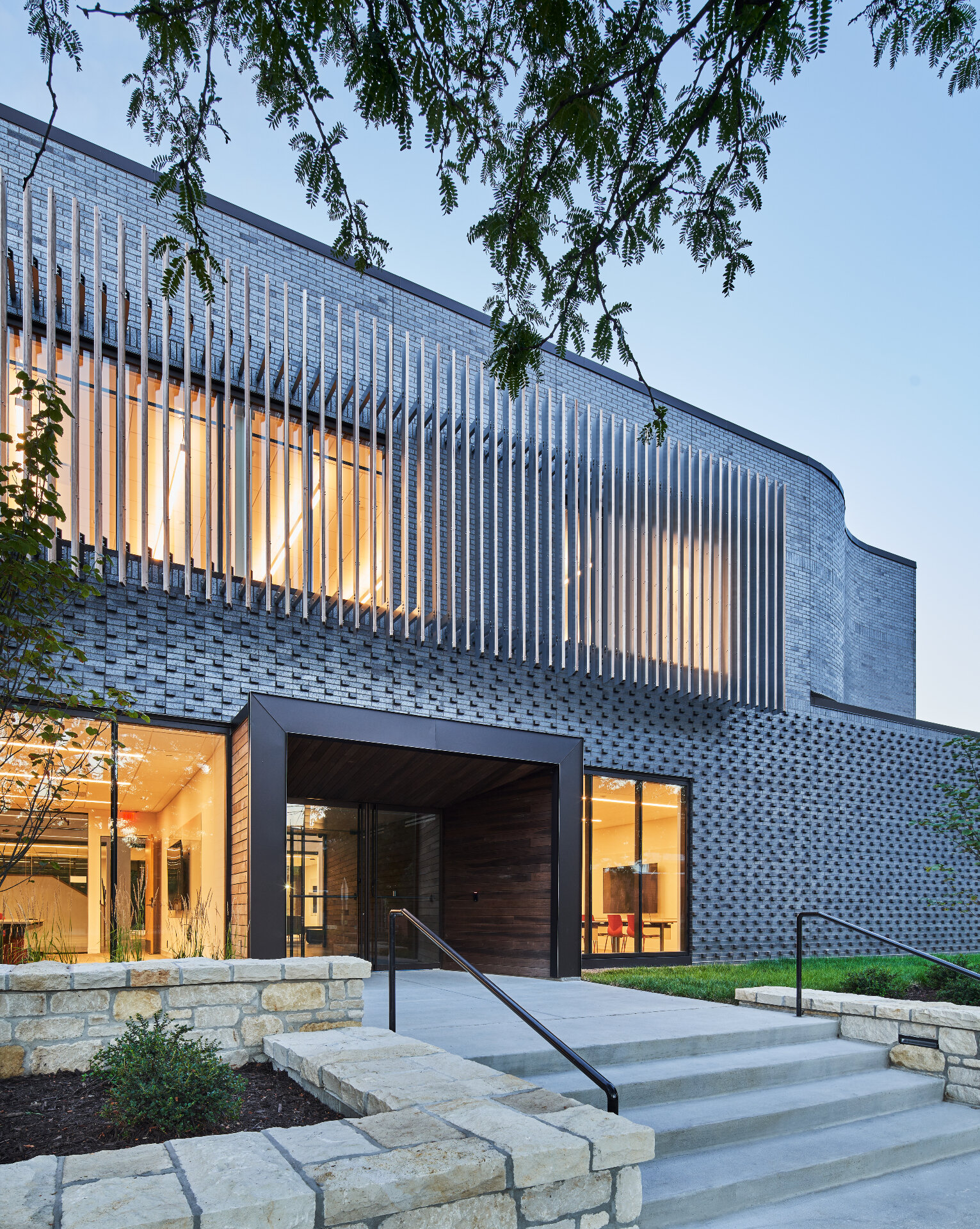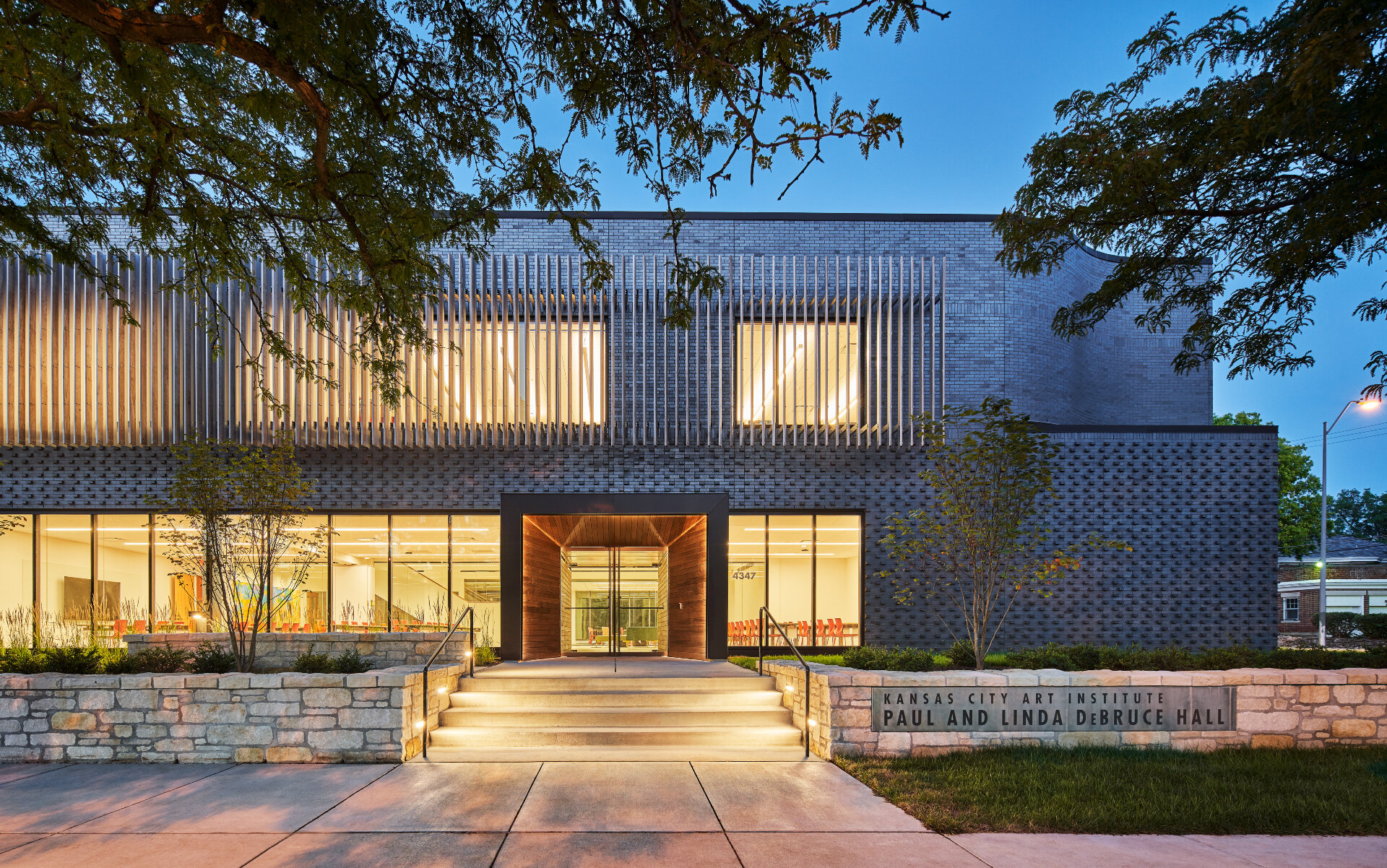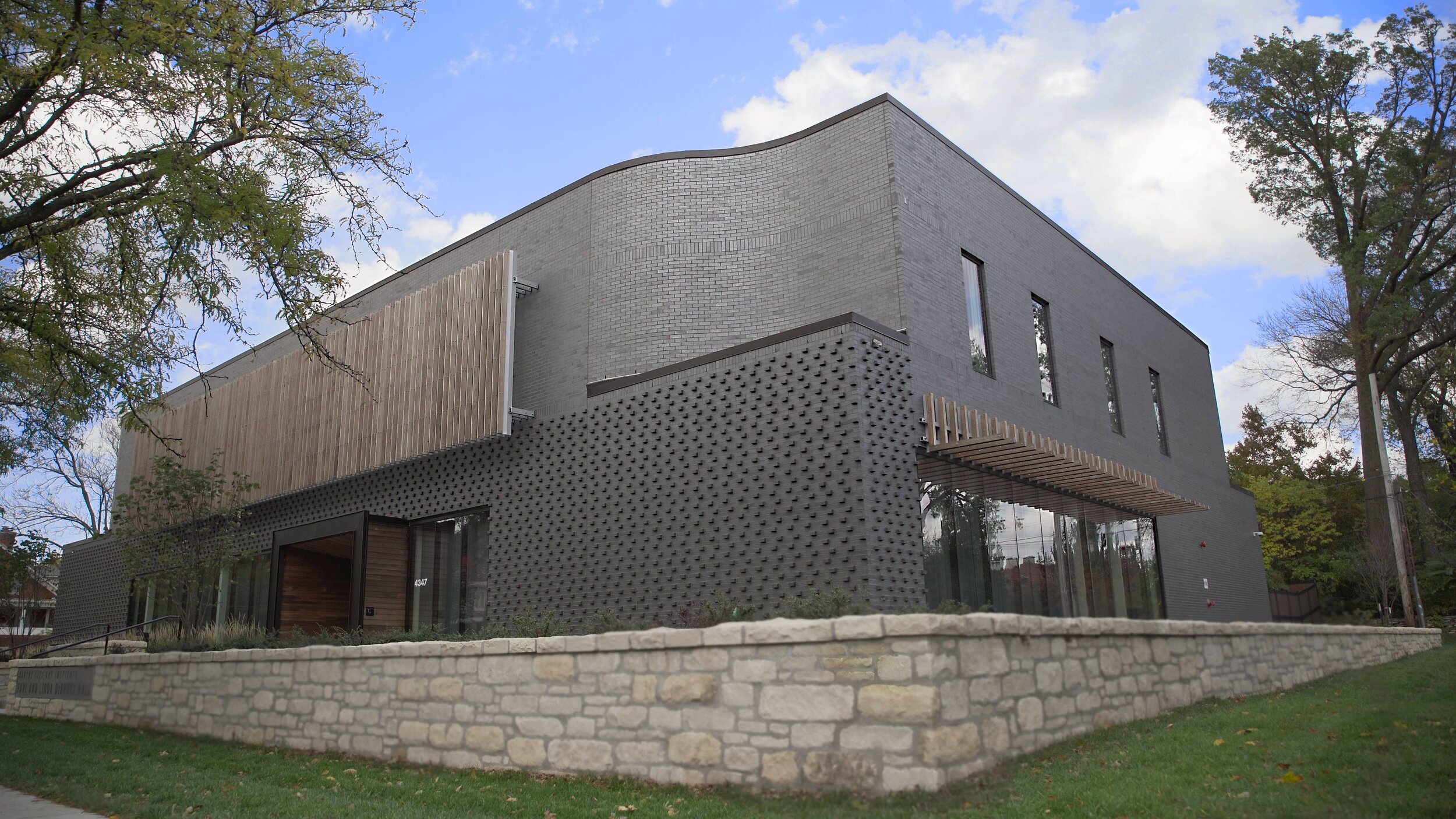Boldness that bends: Kansas City Art Institute's Paul and Linda DeBruce Hall
/Architects often design new structures to fit appropriately within the context of the site and reflect the character of the surrounding neighborhood. It’s not often, though, that acknowledging the character of the neighborhood in a new building design explicitly calls for the use of curved brick.
In the Southmoreland Historic District and the Rock Hill Neighborhood of Kansas City, however, curved brick facades and limestone landscape walls are prominent, presenting obvious design cues for Huft, the firm behind Paul and Linda DeBruce Hall at the Kansas City Art Institute (KCAI).
Using curved manganese ironspot brick from Endicott Clay Products, Huft created a rich, dark, facade for DeBruce Hall that almost seems to flow in places. The effect is enhanced by the brick’s high sheen, which mirrors its surroundings, changing the facade’s appearance with the angle of the sun and the viewer.
With curved brick integrated as a fundamental design feature, the door was opened to bold brick masonry details that express the visionary aesthetic of the rest of the KCAI campus. Bands of soldier coursing subtly delineate vertical segments of the facade, while a much less subtle bond pattern containing protruding brick units adorns the most prominent facade. This detail creates dramatic texture and shadow while framing the equally dramatic portal main entrance.
Generous glazing interrupts the brick facade, giving the structure a transparent glow even while the dark brick masonry communicates stability and permanence, giving one the feeling that DeBruce Hall will be a significant part of the neighborhood for centuries to come.















