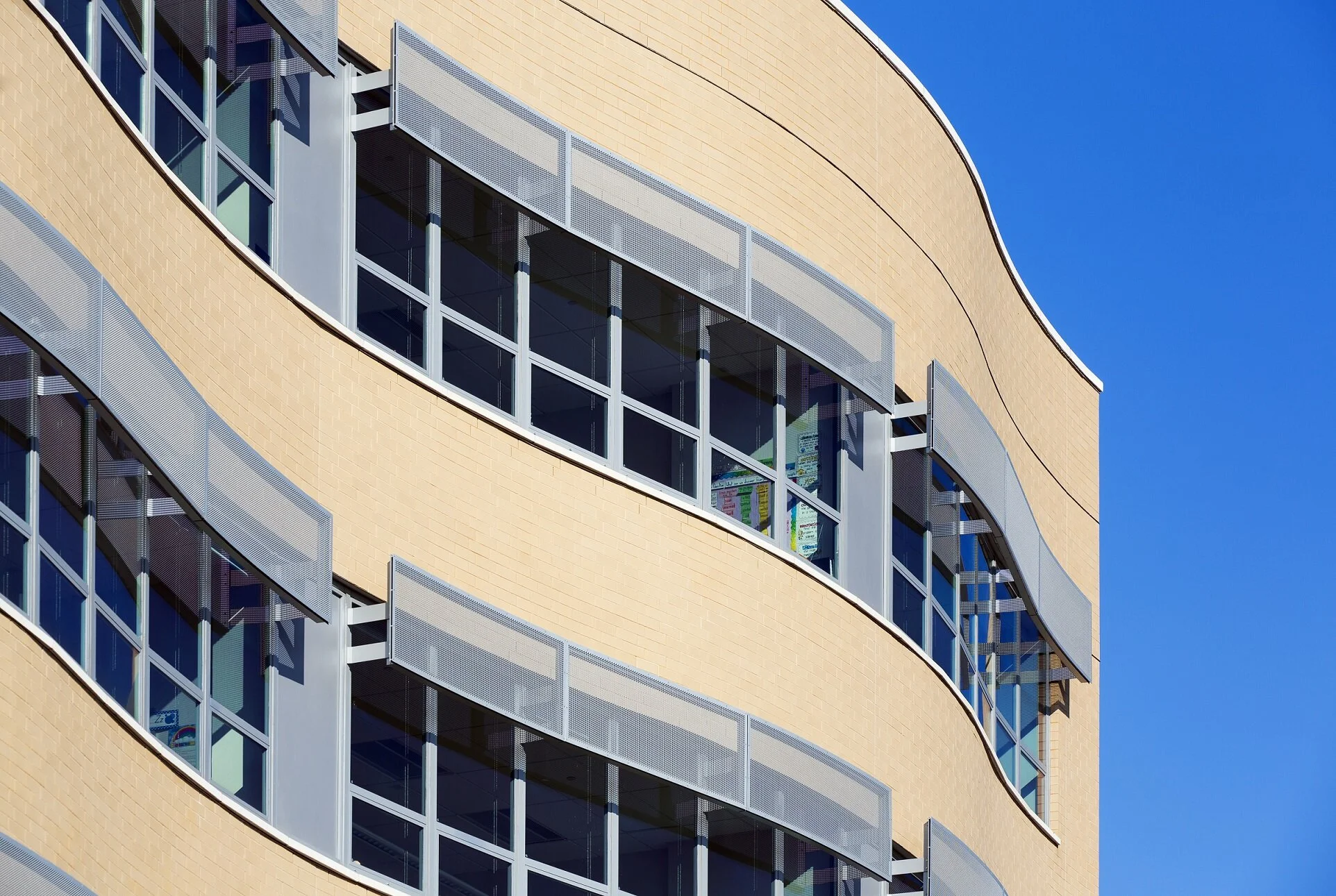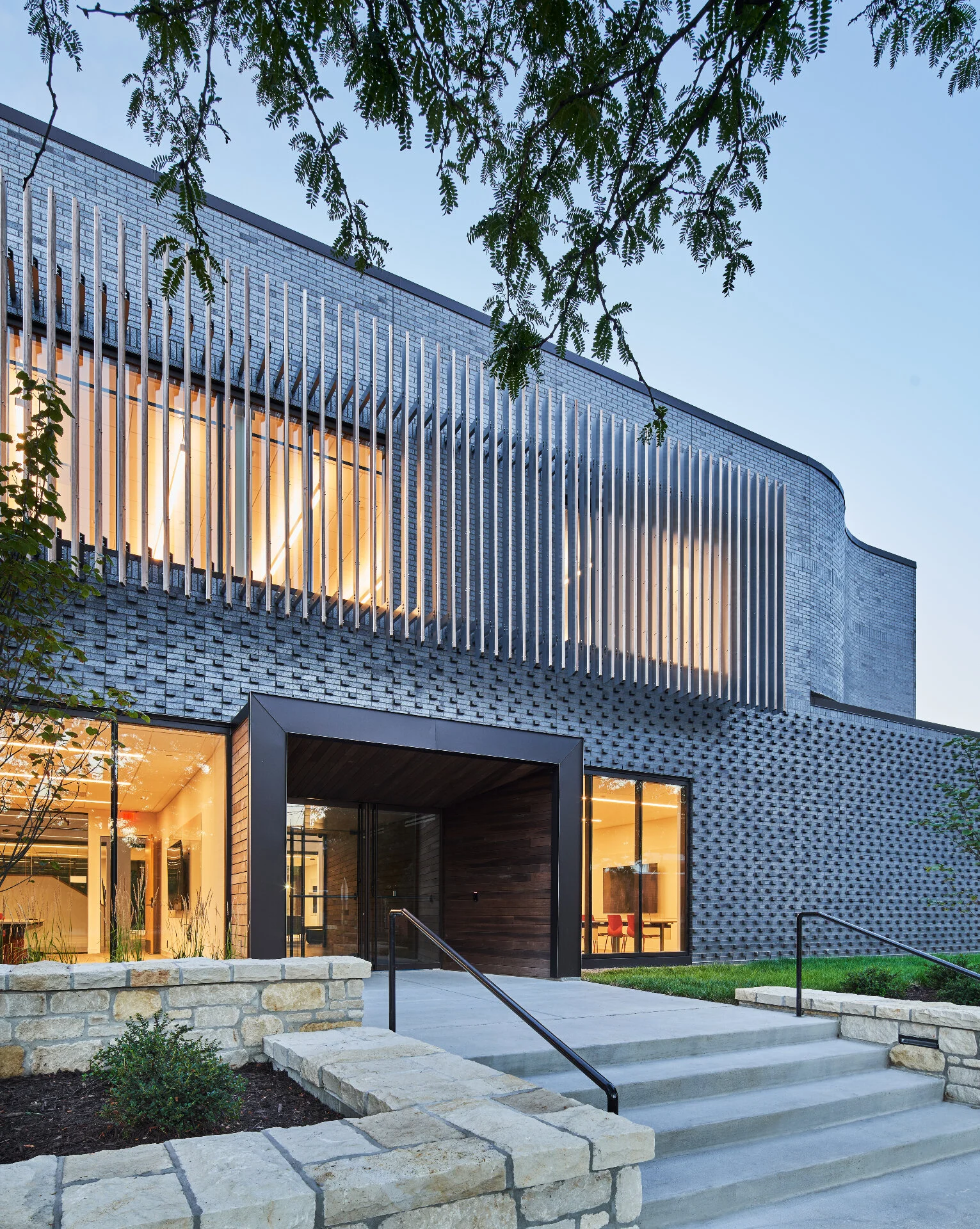Have you stepped your flashing lately?
/When you design a brick structure, the details of how the building will resist water penetration are probably something like 123rd priority. And that’s generally okay because brick’s cavity wall system is extremely effective, straightforward, and generally easy to implement. But if your design includes arches, protrusions in the facade, or multiple roofline levels, you might want to give some advance thought to how and where you will specify stepped flashing details in your plans.
Stepped or "waterfall" flashing is typically used when brick masonry intersects an adjacent sloping surface or when it surrounds a curved or sloped wall opening. Here are some common applications:
Above a segmental or semicircular arch;
Above bay windows, or similar features;
Where lower story pitched roofs meet the brickwork of higher stories.















